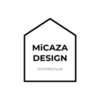About us
Coming Together is aBeginning.Working Together is Success.
We Seek to collaborate closely with every client, making sure all their goals are met with imagination and effective budget caution strategies. Our ultimate goal is to focus on a well build functional space while always offering a new perspective.
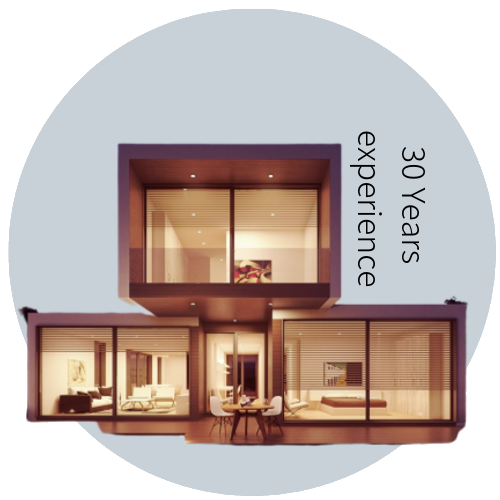
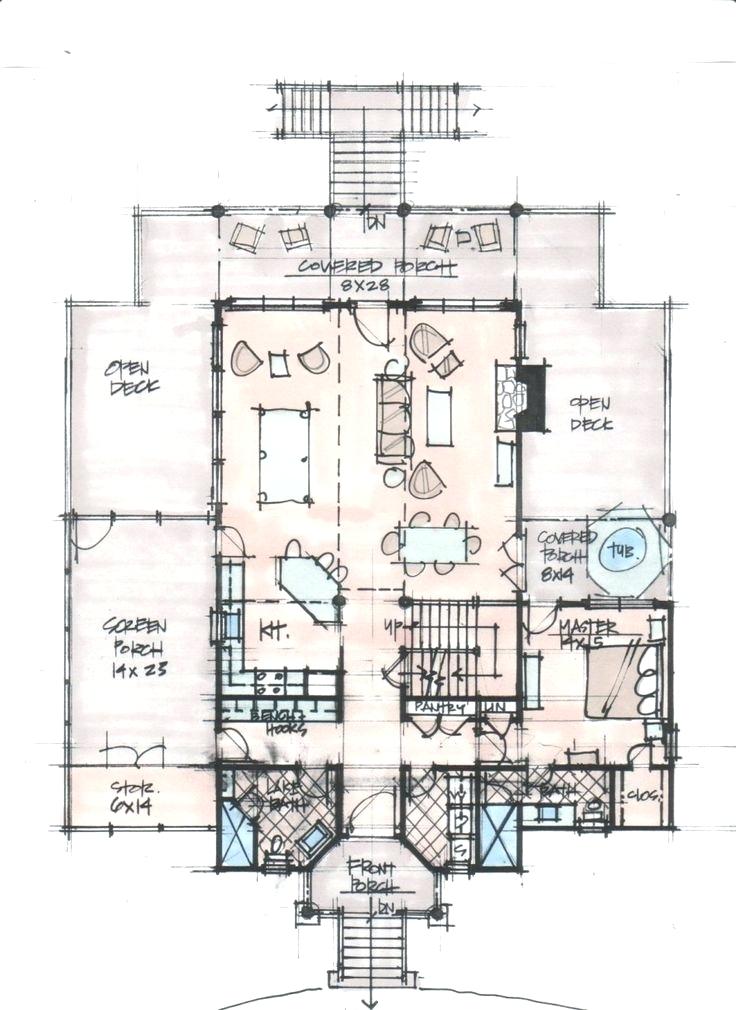
Our services
We love to bring life into your ideas
How we work
We lead and guide you thru every step in the Architecture process
01. Pre-Design
Once we’ve received a phone call or email on what you are wanting is in line with the services we provide, then we'll set up a preliminary meeting. This will help us to learn more about you and your project. During our meeting will review your ideas on what you would like the facility/building to look, feel, and function for your budget needs. Site conditions and building size will also be reviewed to verify if it meets local city codes. By the end of the meeting, the general scope and budget of a project have been discussed and we can provide a rough cost estimate of our services. Every client and every house is different, which means our costs are different. We use case studies of previous projects with similar scopes as references to illustrate the range that these projects have covered in the past.
02. Design Schematics
The first part of the design process is to gather information. This information ranges from pictures or text that you have collected illustrating what you like or wish list items of the requirements for the building to detailed budget numbers. We also collect information about the building site such as surveys, setbacks, utilities or other site features that could impact design. Soil testing is encouraged at this stage. If this is a remodel or renovation, detailed measurements are taken of any existing structures. This is also the stage where a surveyor is hired to document the existing site.
03. Design Development
Once you are satisfied with the general design and layout of the building, we move into the Design Development Stage.This is where we take the general design of the building and start to develop it in a little more detail. Decisions and alterations are still being made in this stage. The goal of this stage is to develop a set of drawings detailed enough for two reasons: One for the preliminary bid set and two for consultant engineers to begin their design work. In some cases, you may be able to use it for your bank appraisal review.
04. Construction Documents
Once you are satisfied with the design, budget, and builder, we move on to the Construction Document phase. In this phase, we begin to assemble all technical information and developing the details of the building. On more complex projects, engineers are hired earlier in the process. Many material and fixture selections are made in this phase. At the end of this phase, a large set of construction drawings is produced and ready for permitting and construction.
Brands with have worked with
MiCAZA Design takes on all types of new construction and remodels projects. We are always looking for new design challenges and opportunities.

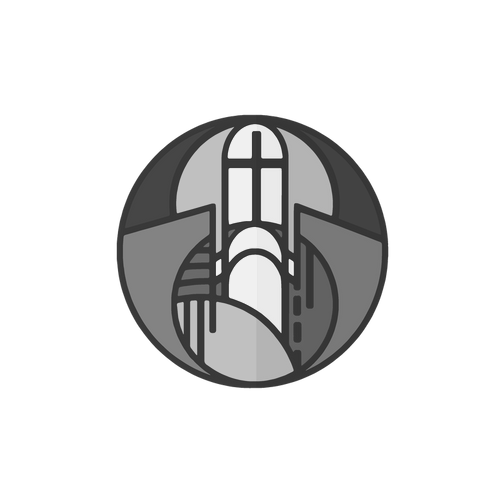



Our team
The best team available
Rolando F. Castro
Principal | Building Designer
Edward F. Trevino
Project Architect
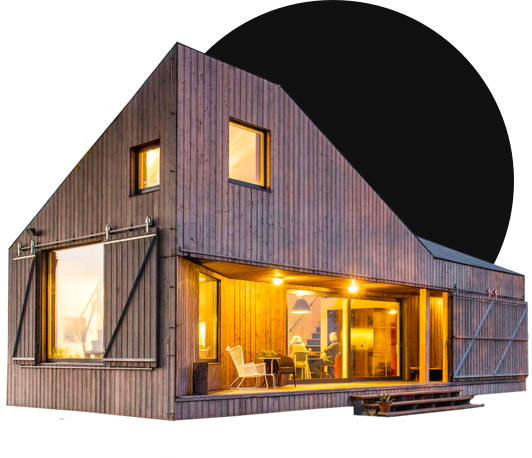
Contact us
WE TURN IDEAS INTO WORK OF ART.

